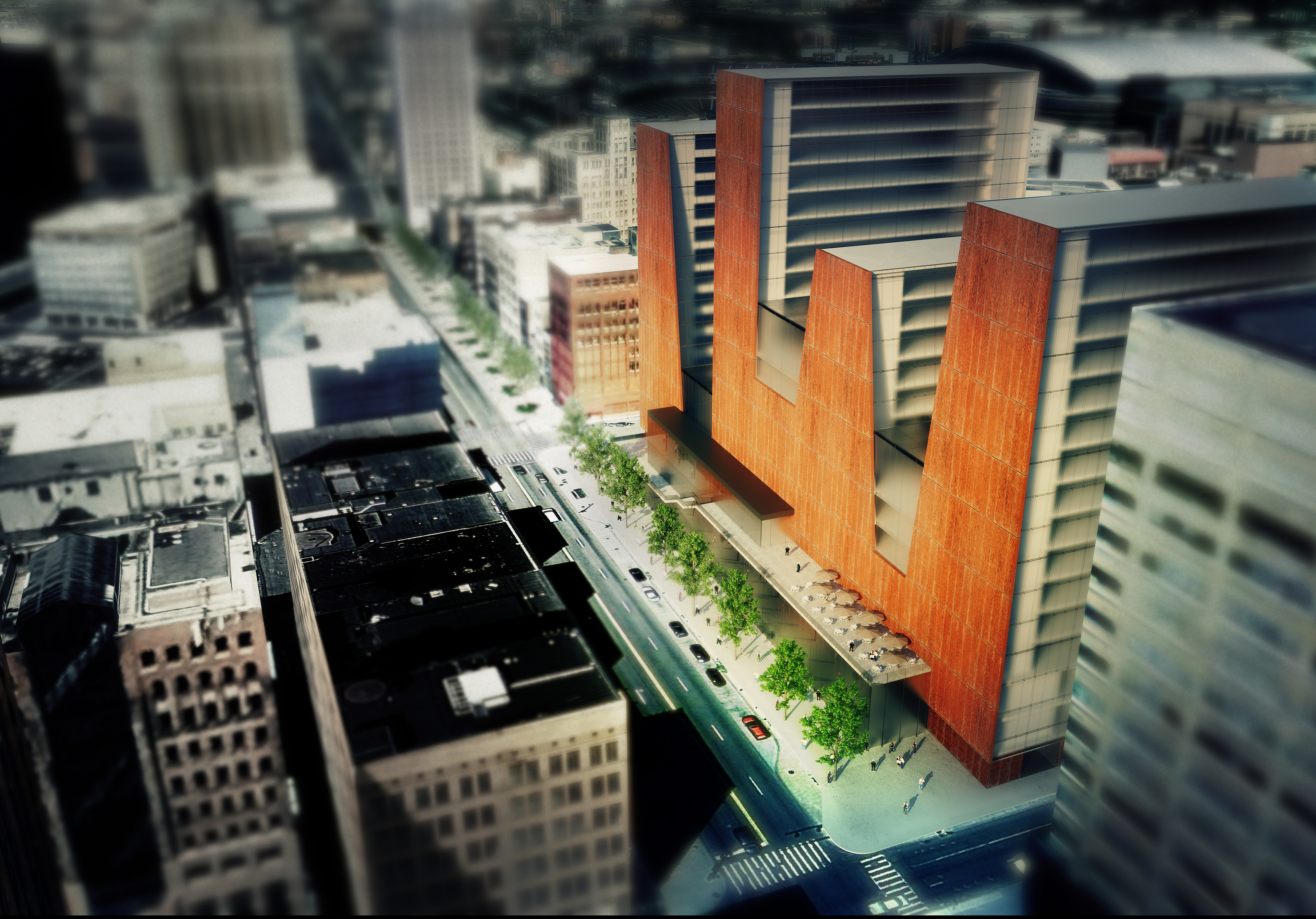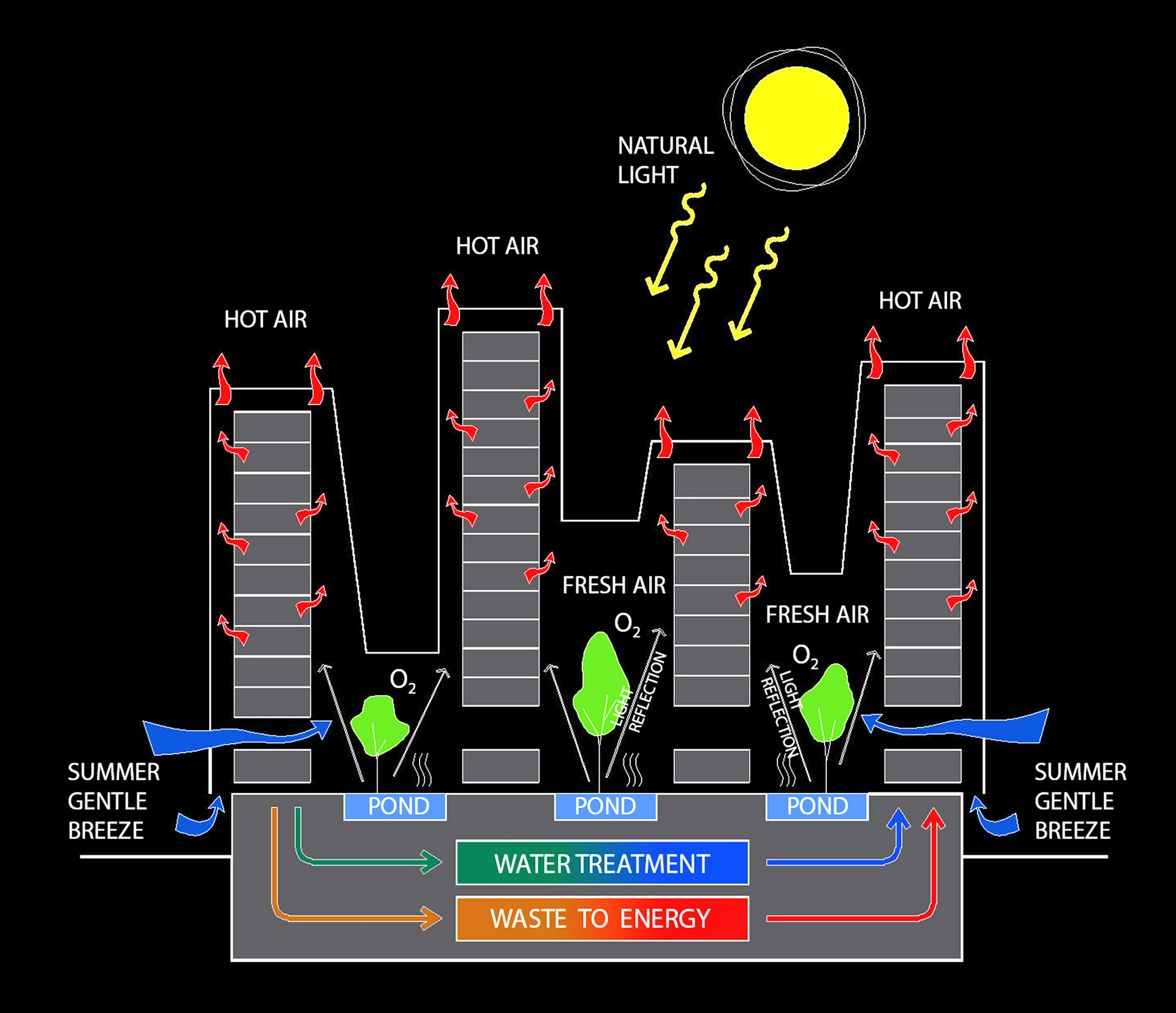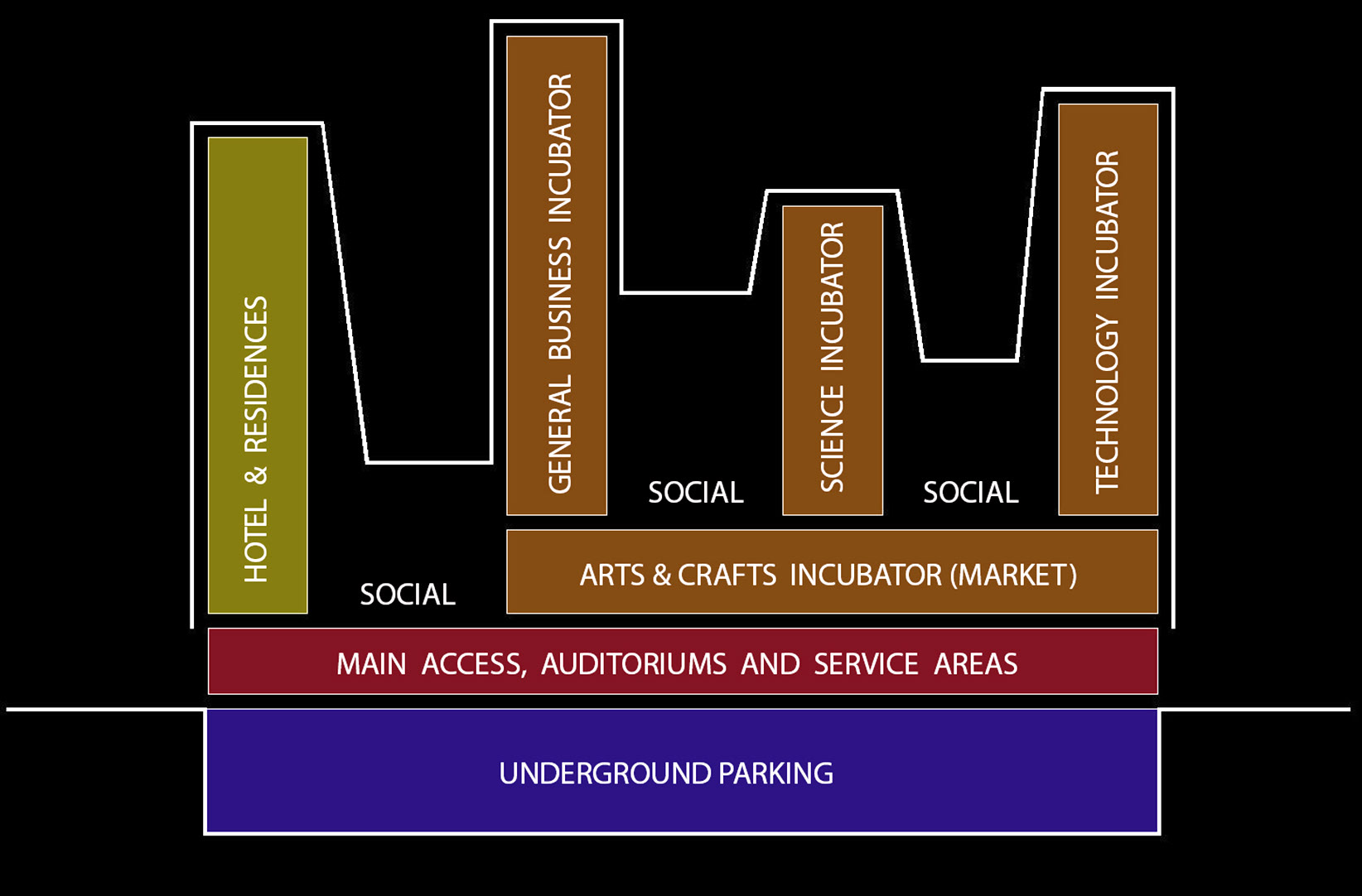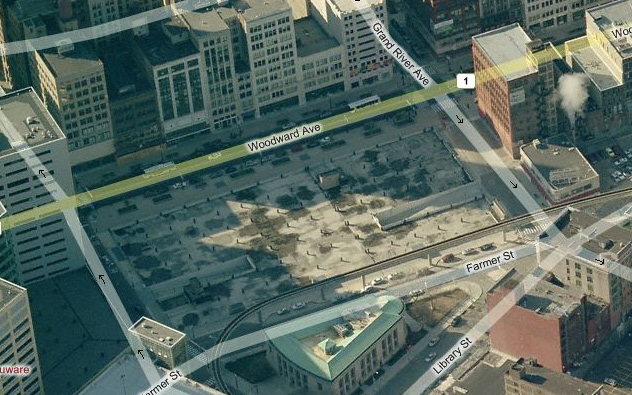For generations, Hudson’s (also known as the “Big Store” and “J. L. Hudson’s”) was the premier retailer in downtown Detroit, and one of the most important department stores in the country. The massive flagship store anchored the bustling Woodward Avenue shopping corridor, and at 25 stories was the tallest department store in the world. It was second in overall size only to Macy’s New York, and that by a mere 26,000 square feet. Growing from modest beginnings in the Detroit Opera House, Hudson’s broke ground in 1891, ultimately undergoing 12 expansions, with final additions in 1946 extending the store over an entire city block. Hudson’s was designed in a style reminiscent of the early Chicago School, and was constructed of steel, brick, granite, and limestone. Detroit and Hudson’s reached their zenith in the 1950’s and 1960’s, but were both in decline by the middle 1970’s. Hudson’s closed its doors in 1983, and the building was imploded in 1998, leaving a large vacant space in the heart of this great American city.
https://hudsons.opportunitydetroit.com/
https://hudsons.opportunitydetroit.com/
Team Members: Efrain E. Velez, Juan J. Nuñez, Marko Kanceljak


The Building
Our proposal for the Hudson’s Department Store site in downtown Detroit can be summarized as a collection of action triggers purposely bundled into one dynamic mixed-use development. Specific programs were selected and blended with the purpose of promoting a dynamic exchange amongst people, a fertile ground for innovation, and a new urban entrepreneurial spirit that will attract people back to the urban city core. Highlights of that program include a series of business incubators in the form of towers, a dynamic market place in the form of a base, a hotel and diverse range of housing options, also in the form of a tower, and common areas of social exchange in the form of a climate-controlled and daylight shell between the volumes. Architecturally, the building pays homage to the city’s industrious past by recalling mnemonic images of industry. The building resembles the skyline silhouette of factories of the past, and the material qualities of a rusted steel façade contrasting against the layered transparencies of action within. The significance of the site and city are ever present. They are the living story of the Great Motor City. A city that has witnessed shinier times, collapsed under its rusted weight, and now reemerges from the ashes of a weathered economy. The city skyline is in the midst of a new transparent renaissance of cultural capital and activity. Action may have left its city core once, but it now returns renewed opportunity and appreciation for the city, its history, and ethos. Our proposal keeps that legacy in mind while updating the program to both our time and the future. Whereas Hudson’s original building was a landmark of its time; monumental, stoic, and ever present. Our proposal will be a beacon of our time; active, diverse, and flexible. Whereas Hudson’s consolidated and defined its identity as one program, department store, our proposal deliberately diversifies the content within its walls and mixes it up with activities that will promote sustainable dynamism that will spread as a template rather than imposition to the city.



The Program
We believe that the urban model of the future requires sources of action not a collection of static buildings. People are both fuel and engine of this model and buildings are the vessels of combustion that drives them. Actions die when left to cycle alone, but thrive when mixed together. They feed on one another sparking diversity, exchange, and innovation on the spot. They grow by attracting more people, because everybody wants to be where the action is. Business incubators are the action generators of our proposal. They are a proven and established model of economic and technological innovation, but as a building typology, they are still a fertile ground for improvement. They are typically retrofitted buildings, or warehouse spaces adapted to a specific task or type of business. Our proposal takes into account the variety of possibilities, and embraces it by creating a purpose-built facility for entrepreneurs and startups of different kinds. It embraces diversity, and plans to achieve it by subdividing the general program label of ‘business incubator’ into allotted areas of specific infrastructure for different types of endeavor. For example, arts and crafts incubators will have open studio areas with good day light exposure, whereas high-tech dedicated floors will feature lab spaces, and adequate networking infrastructure for science and technology development. A dynamic marketplace is essential not only the exchange of money, but also ideas, people and trends. It is a culturally neutral space where currency serves as the binding language for the action. We propose this space to be a combination of established vendors or anchors combined with local and regional more experimental and startup types of retail space, professional service vendors, and food establishments. Action should take place around the clock, thus lodging and housing are imperative when speaking about mixed urban applications. We expect a range of housing types in the same manner we are championing a range of building types for the collection of business incubators. We propose housing types that range from the micro apartment to the executive penthouse promoting a live and work philosophy for the site. Our proposal intends to balance actions within the city block by placing emphasis on the inbetween spaces. We want our building to be the new city lobby. While action occurs above the common areas on the sideline in areas where ‘people watching’ is possible, and our proposal addresses that most normal of human behaviors by scripting those kind of spaces. These are spaces where lines of sight are important, social gatherings occur, and new ideas are created. No project is ever complete without sound integration of its systems. LEED standards are good departing point for addressing those issues. The new Detroit New Business Central will approach all issues of sustainability in the same way it approaches the program, by bundling and creating dynamic systems that combine sophisticated technology and innovative design to meet or exceed the requirements of each of the LEED five core areas. For example: We will achieve a sustainable site development, by means of location within a dense urban environment, and by taking into account some of the existing infrastructure. Water savings will be achieved by means of technology within the building in synchronization with the energy efficiency strategy. We propose dealing with the sun and energy gain first by orientation, passive methods of climate control, and a central water cooling system for the project.