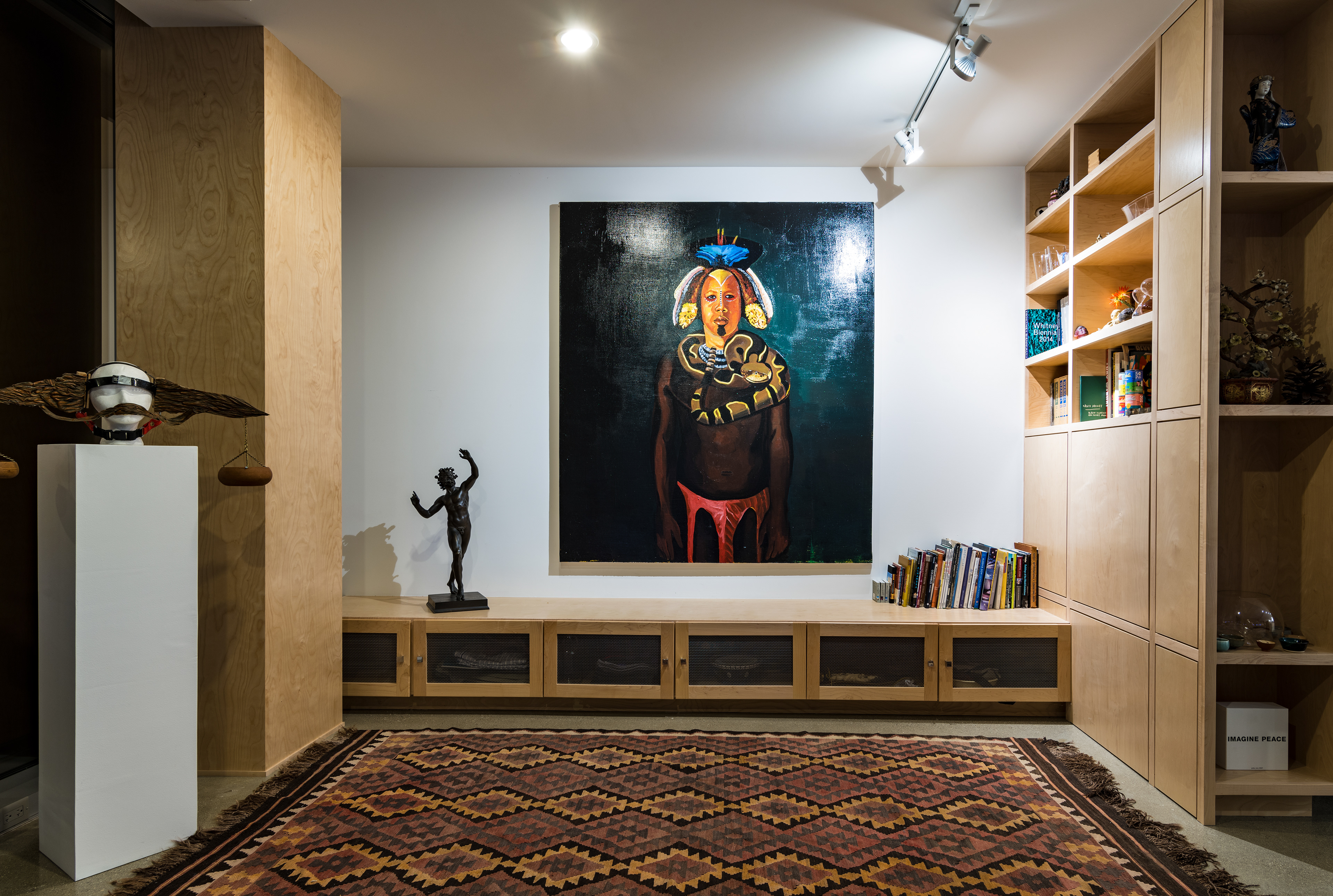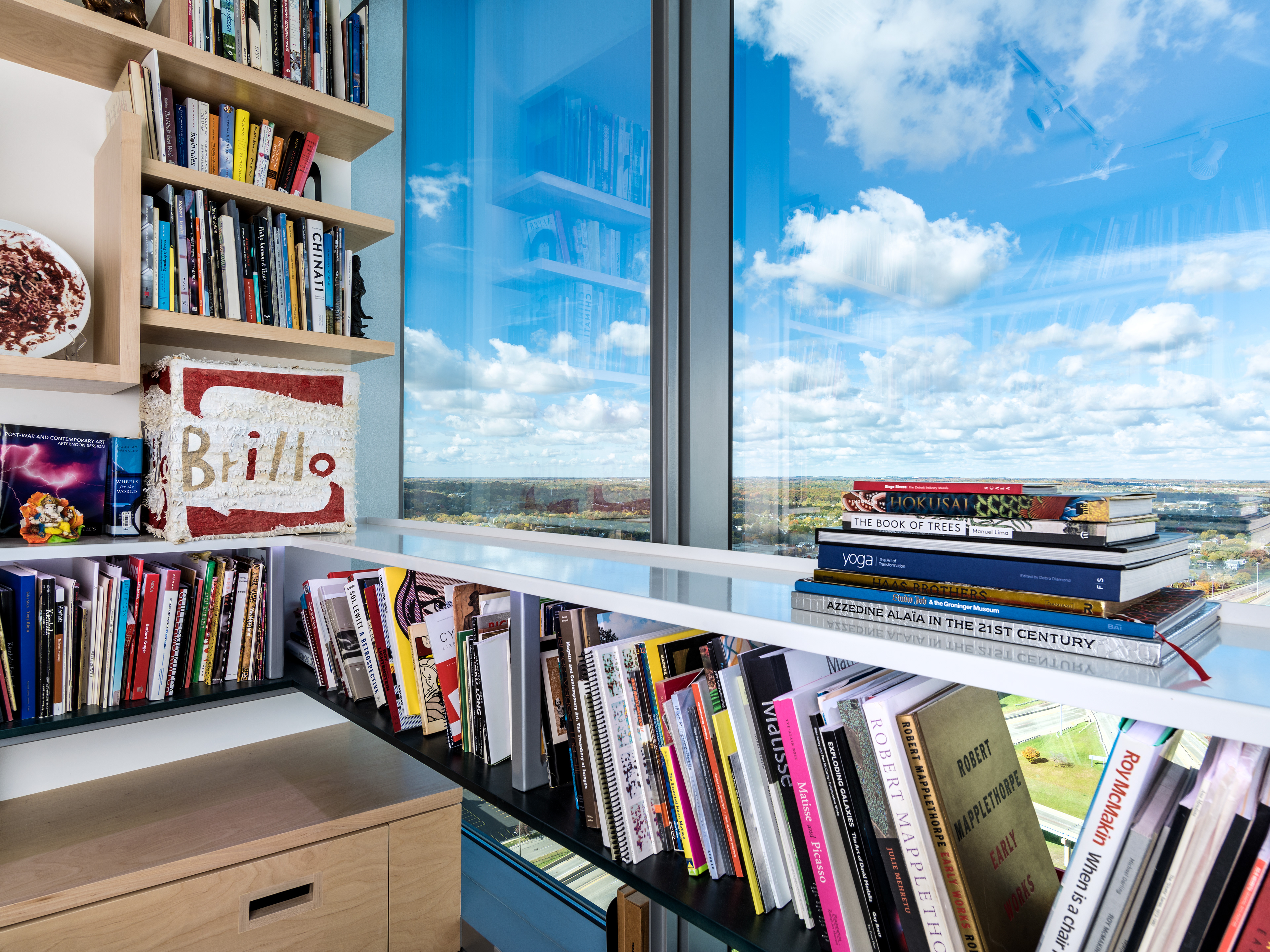A couple of avid art collectors seeked design services from a couple of Texas Friends, a Broadway set designer, and myself (the local guy) to work on their recently acquired condo located in their new hometown of Grand Rapids, MI.
Fun and Chemistry were instantaneous. The two story 3,800 sqft. penthouse was purchased as a shell space in need of a complete Interior, architecture, design, and construction fit-out package. The Condo is divided in two programmatic functions; the first floor is an open gallery plan with a kitchen that can be rented out for public/private events; the second floor is the couple’s private residence, and quarters; an intimately scaled apartment separated from social /public activities downstairs. My role in this project went beyond the basic architectural scope of schematic design, development, and construction administration. It included specific coordination, implementation and design of key features such as the kitchen and its use of reclaimed wood from Landscape Forms, general custom mill work, kinetic furniture that hangs from the ceiling, and custom bookshelfs that appear to float against the curtain wall.
Team members: Matt & Kate Catterall (TX), Doug Fitch (NY), Efrain E. Velez (MI)
Pictures courtesy of the Client



